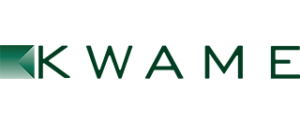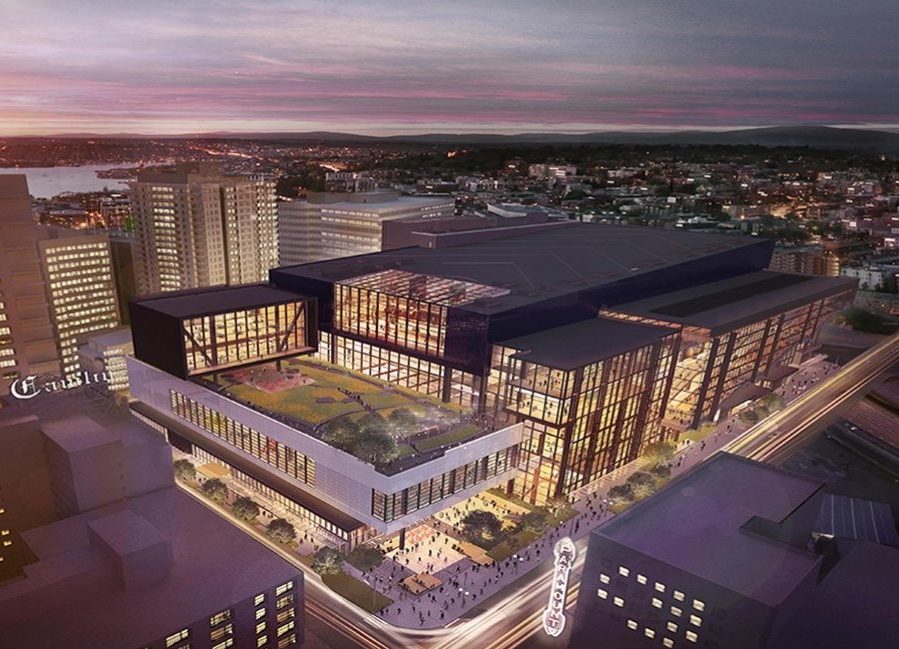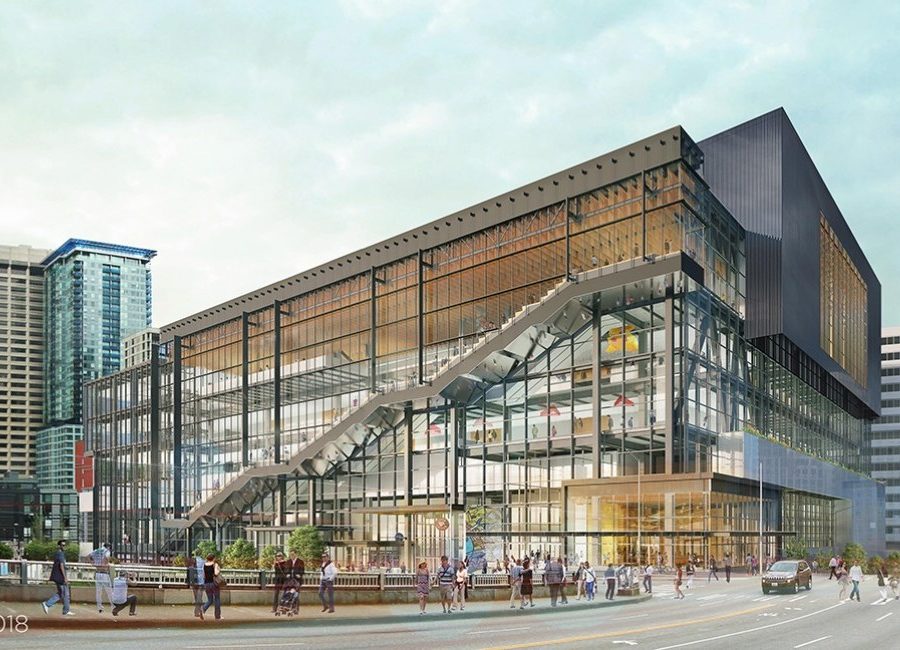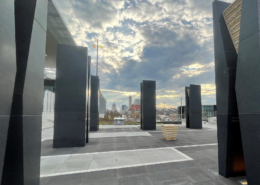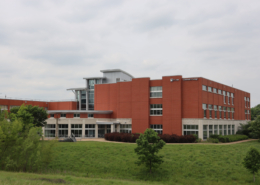WASHINGTON STATE CONVENTION CENTER ADDITION
KWAME has completed work on the $1.8 billion Addition to the Washington State Convention Center in Seattle, WA which allowed the center to expand by 1.4-million-square-feet.
KWAME’s responsibilities included the delivery of quality assurance and construction inspection services in support of various structural and architectural elements of the project. The new 15-level facility features a nearly 250,000-square-foot exhibition hall, a 58,000-square-foot column-free and divisible ballroom and a collective 125,000 square feet of meeting space. These areas are spread across several levels of modular, multi-function spaces to support a wide range of uses and event types. Summit also features 140,700 square feet of naturally-lit lobby space and a 14,000-square-foot outdoor garden terrace.The project achieved Salmon-Safe certification, was awarded the Vision Award for Water by the Seattle 2030 District and is targeting LEED Gold certification.
Summit is expected to lead to $260 million annually in visitor spending and 3,900 direct and indirect jobs, according to the official project website (https://www.wsccaddition.com). The convention center was often booked to capacity, turning away meetings and conventions due to the lack of available space or dates. The additional, modern space addresses the demand for more events and nearly doubles the city’s convention-hosting capacity.
Image courtesy of LMN Architects
Client
Ben Eitan Clark Construction
720 Olive Way, Suite 100
Seattle, WA 98101
ben.eitan@clarkconstruction.com
Completion Date
2021
Construction Cost
$1.7B

